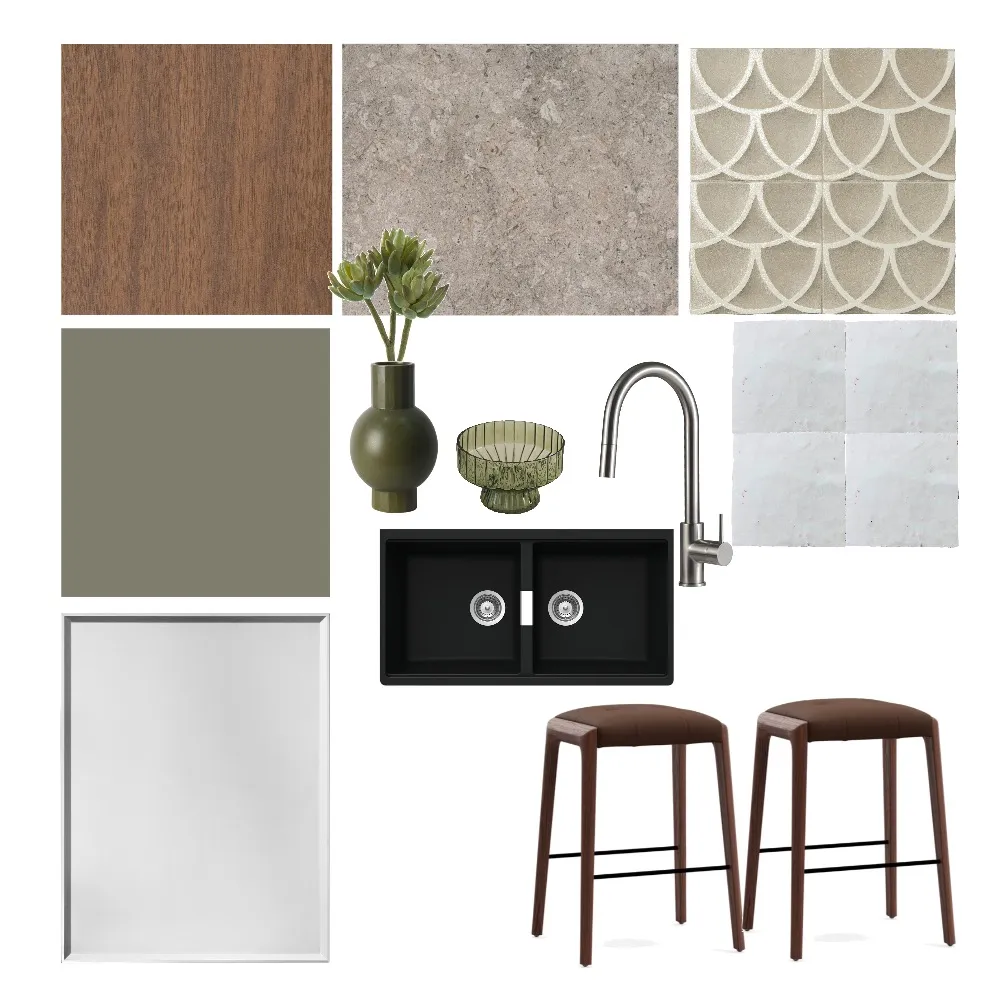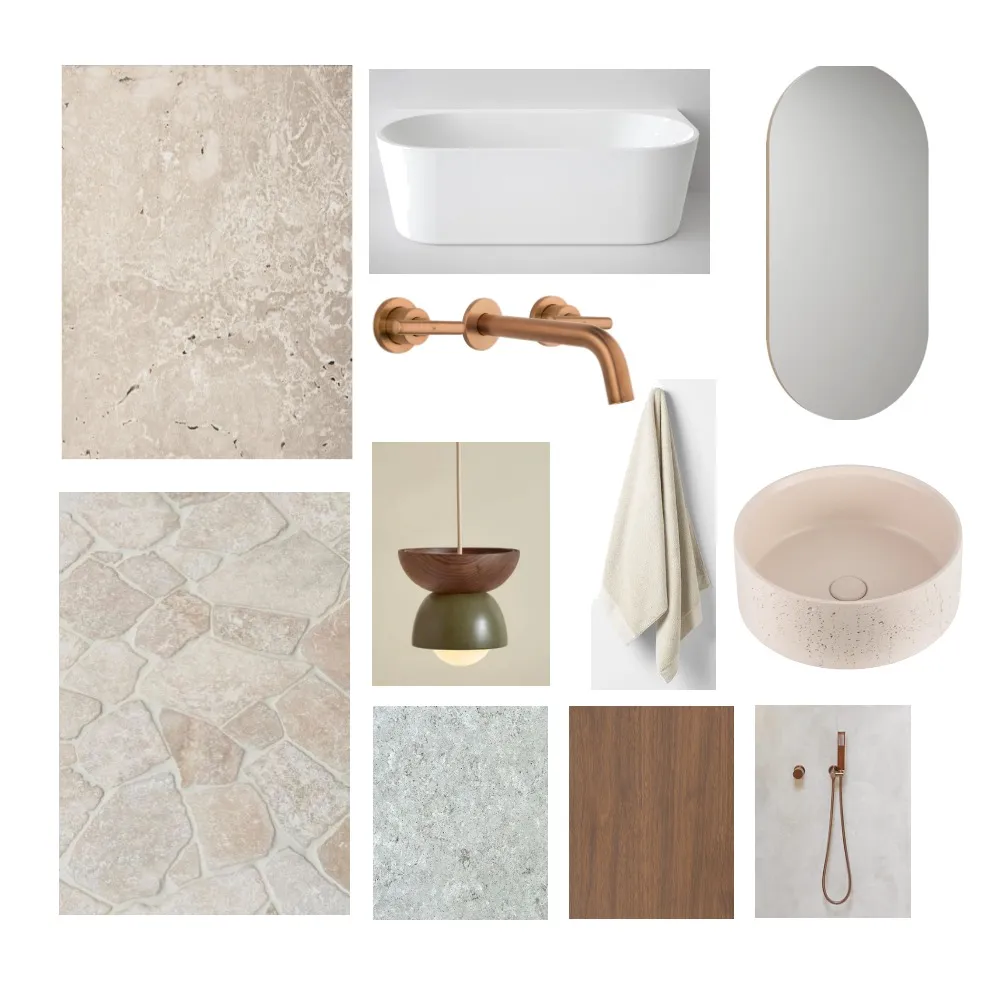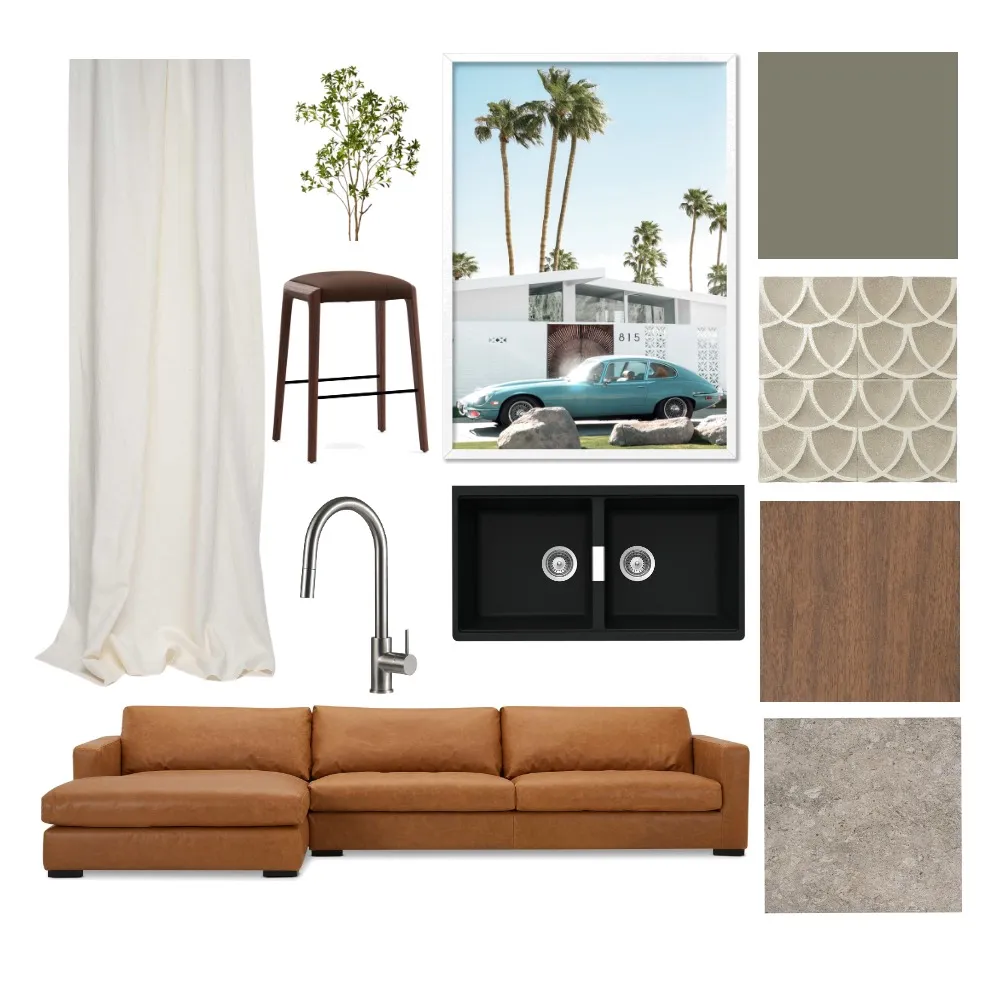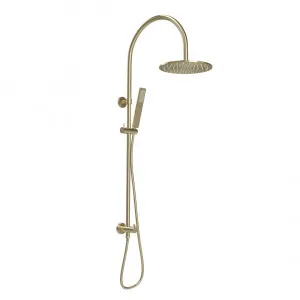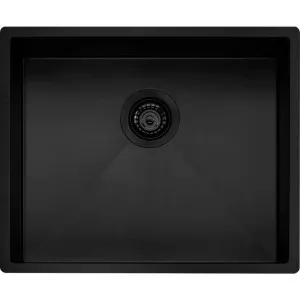Mood Board Projects
California Dreaming and Newcastle Living | From Mood Boards to La Quinta
Build & Mood Boards: Muse Built
Interior Design: Hunter Interior Design
Architectural Design: Green Ink Design Studio
Photography: Muse Photography
Imagine a home with large date palms, olive trees, and cacti right outside. No, it’s not Palm Springs in California; it’s La Quinta, known as the Gem of the Desert, but actually a home in Newcastle, New South Wales. It came to life through thoughtful design and reimagining an existing structure, rather than demolishing and rebuilding. At the beginning of the journey were mood boards, blurring the line between imagination and construction.
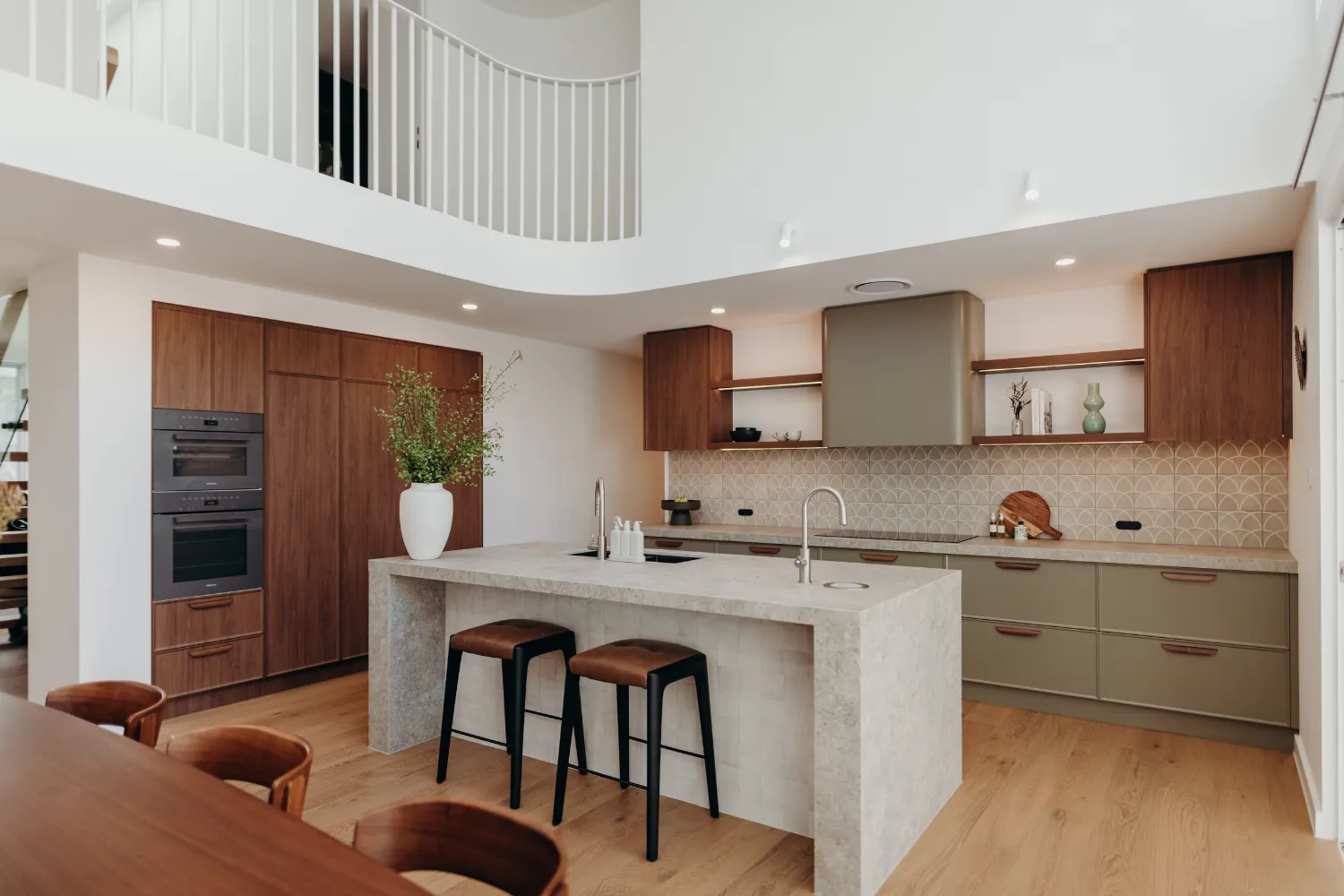
It began with a vision: soft shadows on rendered walls, desert plants swaying in the breeze, the warm tones of timber, and sunlight through skylights into generous living spaces. For Daniel and Lauren Buck, La Quinta was always more than a renovation, it was a feeling. One they dreamt up, mood-boarded, planned, and refined alongside builder Muse Built, architectural designer Green Ink Design Studio, and interior designer Hunter Interior Design.
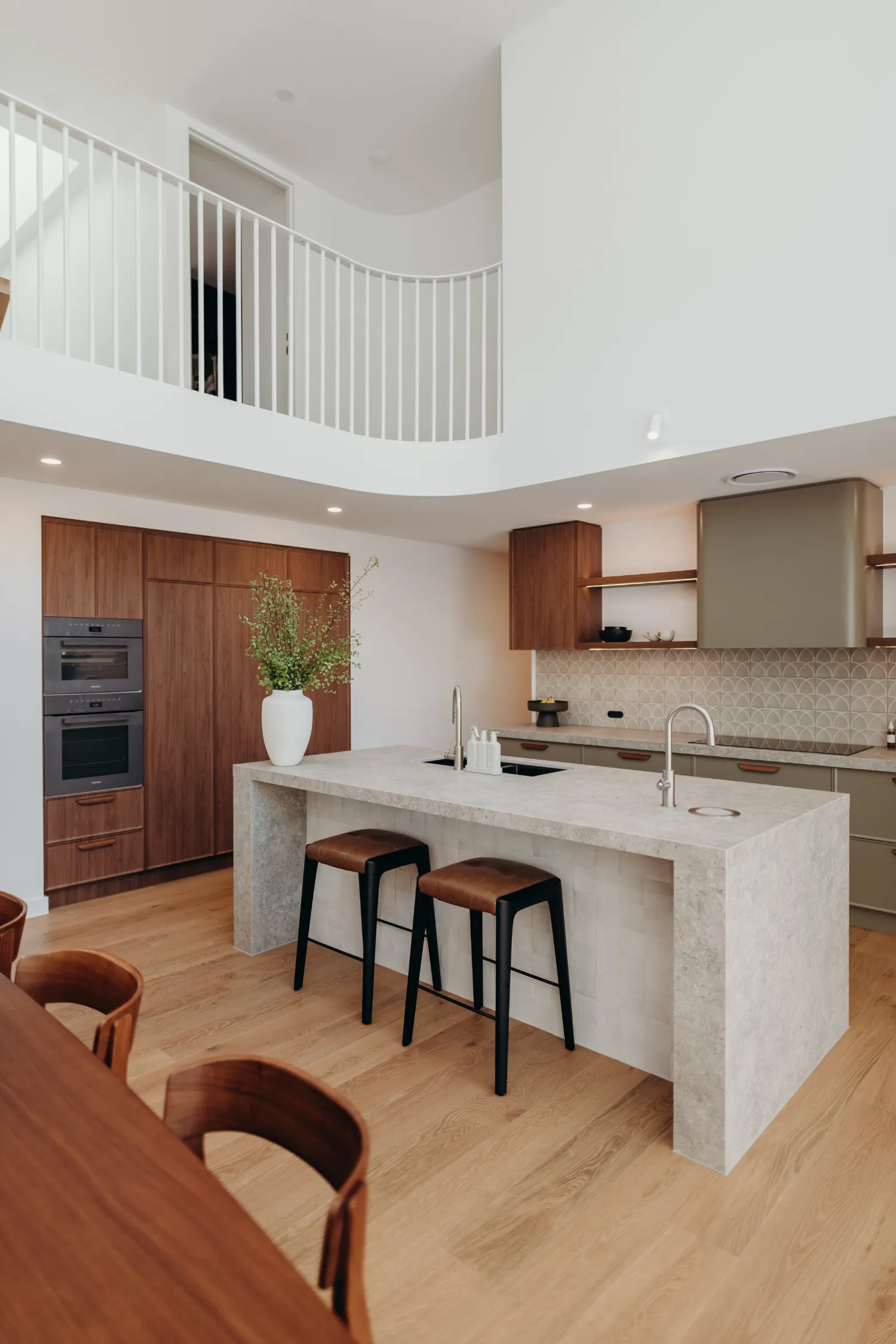
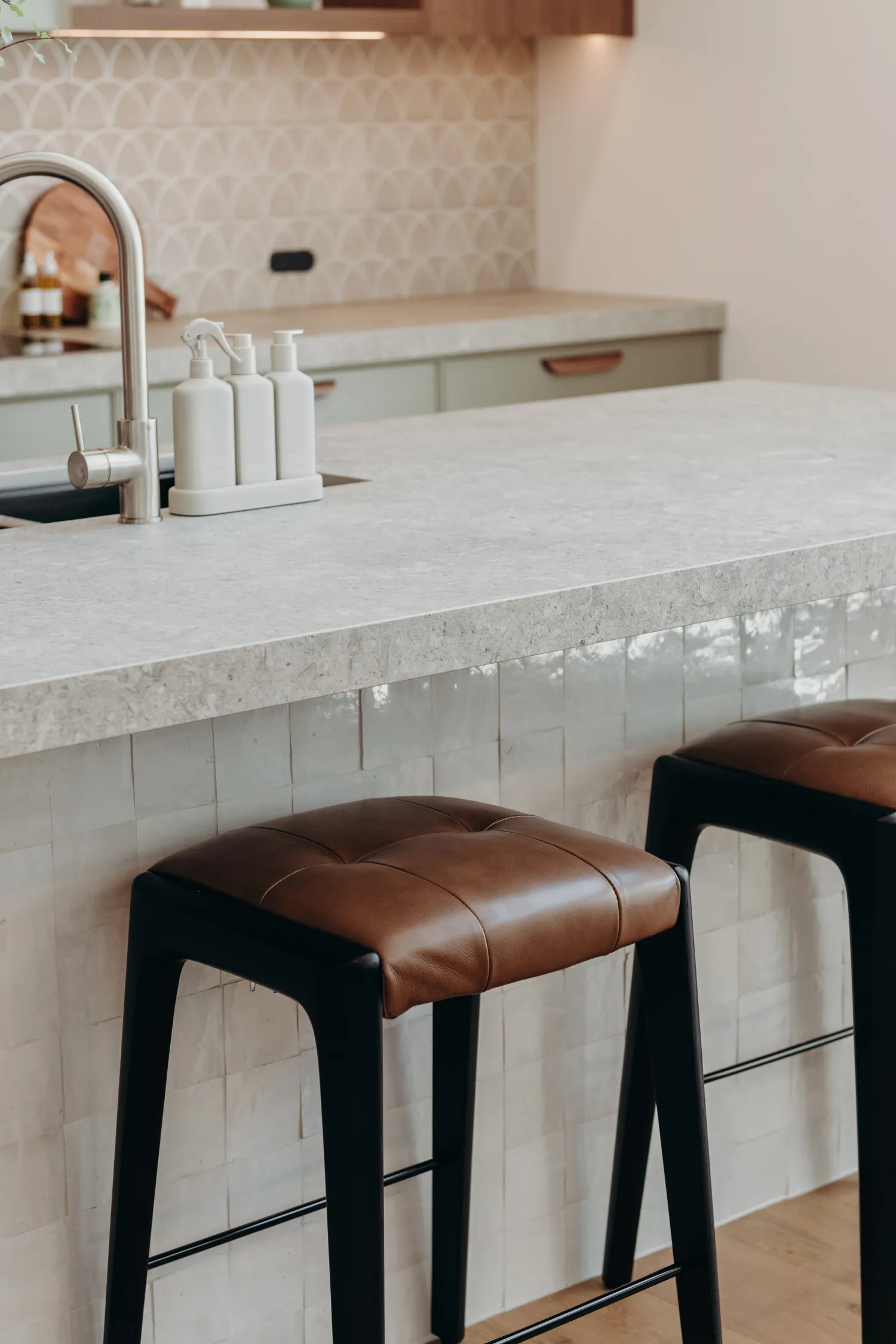
Named after the Californian desert suburb known for its sun-drenched homes and timeless Mid-Century charm, La Quinta is now a seamless blend of function and feeling, with crisp lines and considered warmth.
From palette and finishes to textures and tone, it was all about how they make you feel as well as aesthetic inspiration. Think: chalky whites and greige tones, natural stone, warm timbers, brushed gold tapware, desert plants, and sculptural forms. It was through this visual storytelling that the home’s character began to emerge.
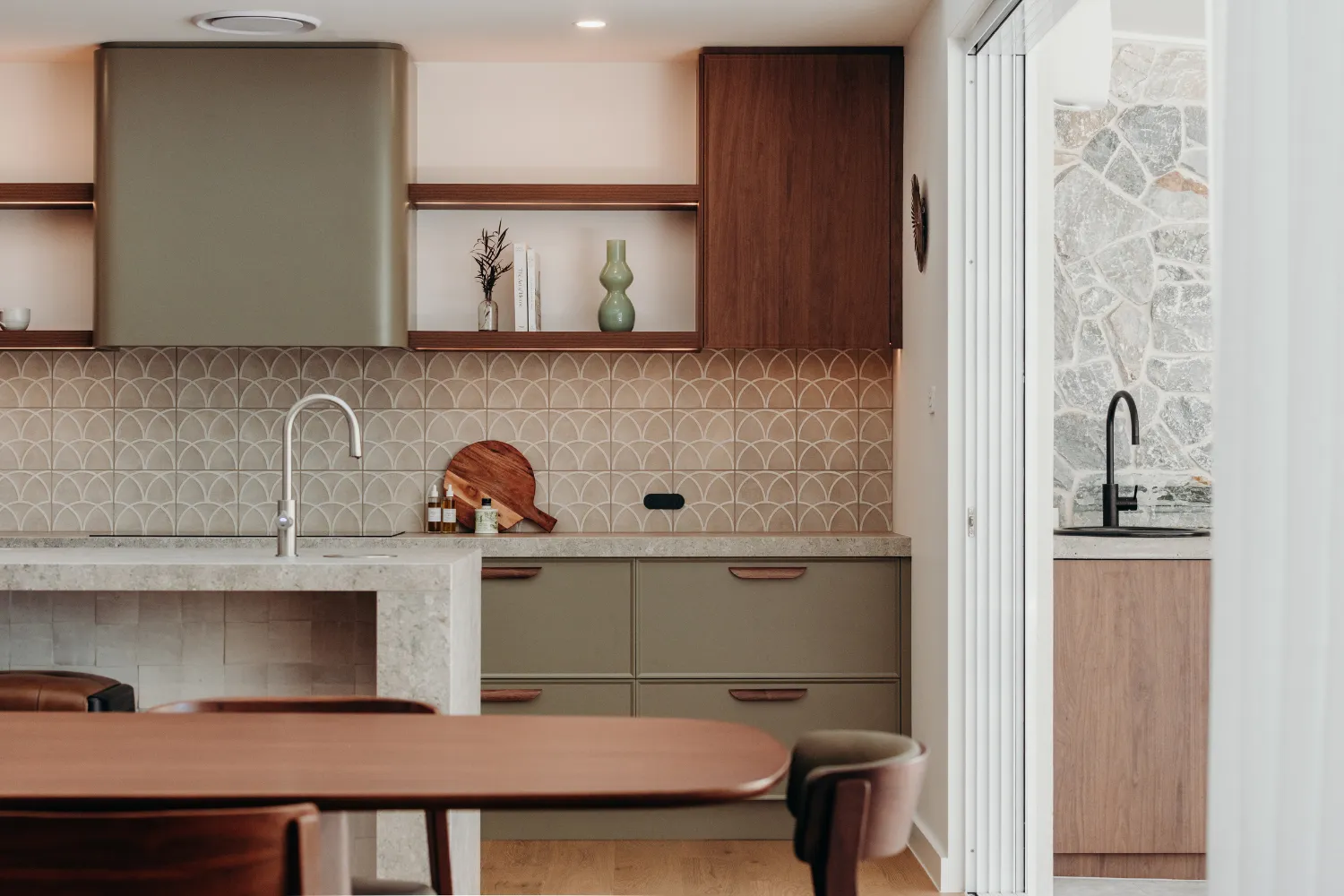
One look at the La Quinta kitchen mood board reveals the soul of the space: pared-back joinery, tonal textures, and enduring materials designed to feel contemporary now, and forever. The living and dining board extends the theme, celebrating layered neutrals, arch motifs, soft linen upholstery, and the relaxed spirit of Palm Springs living. Outside, La Quinta alfresco is all about seamless transitions, where an organic palette and curved forms mirror the desert garden beyond.
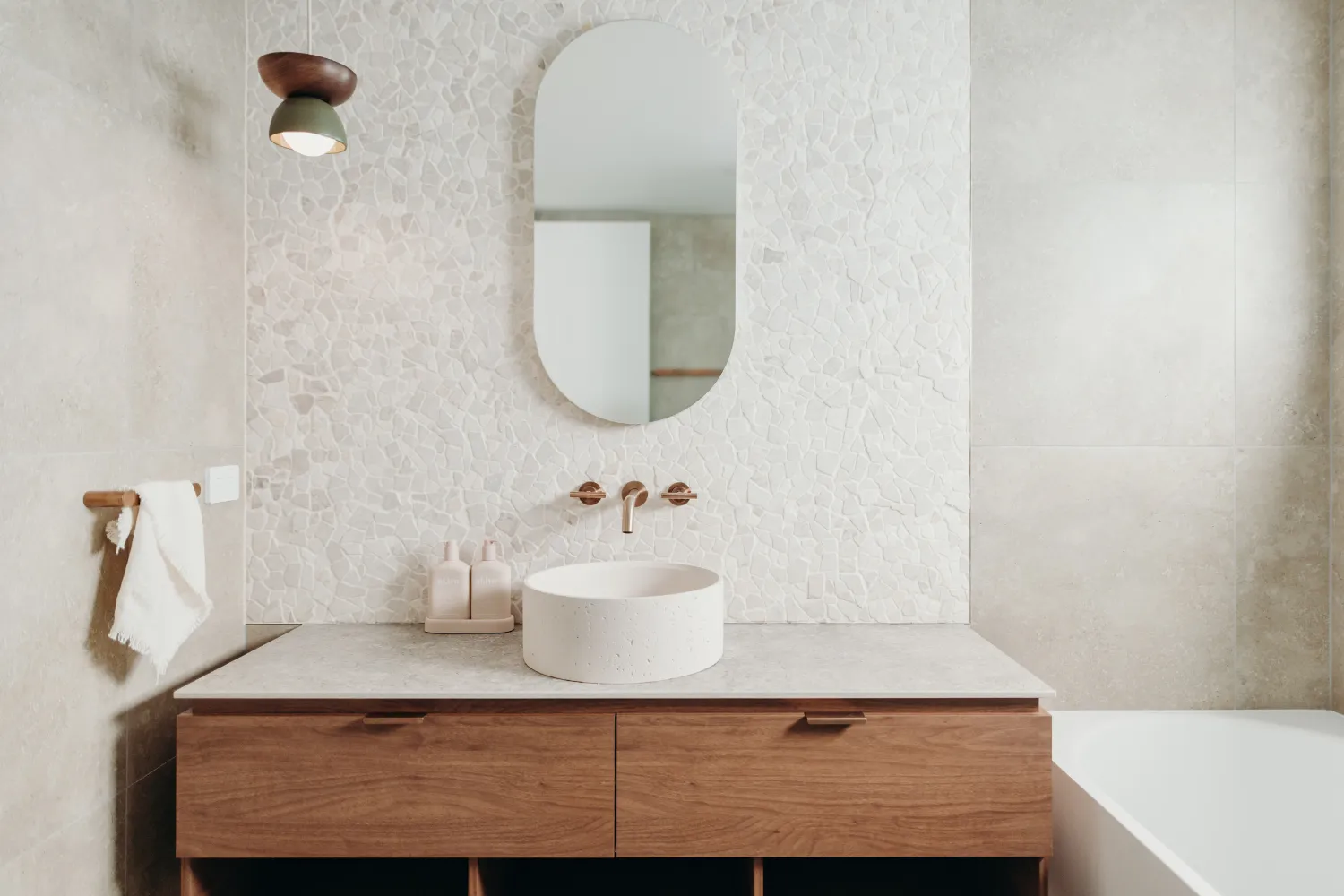
Translating these mood boards into reality required a huge transformation. The original structure, a two-storey, dark brick home with little natural light or flow, was stripped back and reimagined entirely. Formerly a family-run mechanics' workshop on the ground floor with residential space above, the home lacked connection both vertically and with the outdoors.
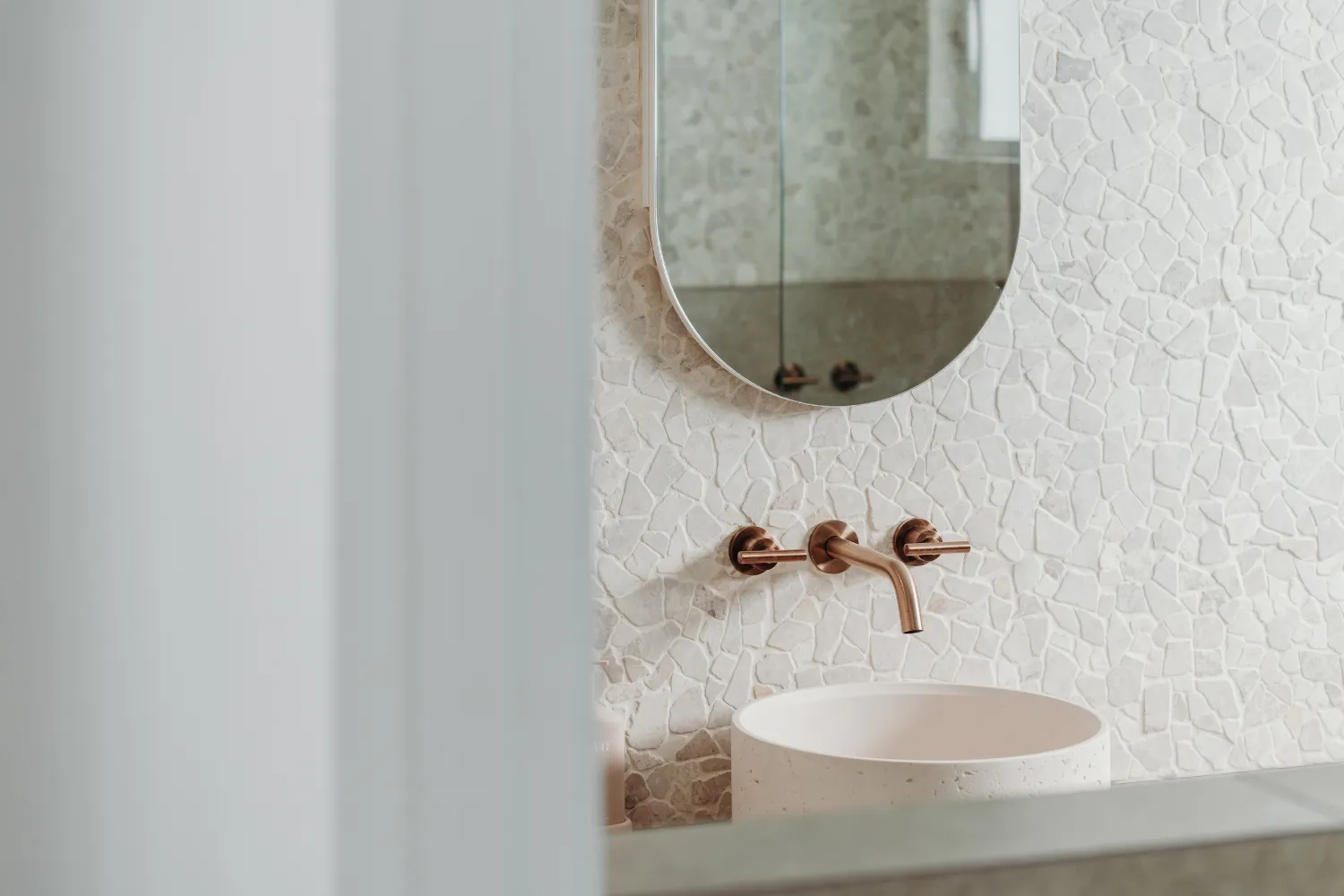
Over the course of 15 months, Hunter Interior Design curated the materials and joinery, while Muse Built collaborated closely with the clients to rework the spatial layout, enhance light, and carve out stronger indoor-outdoor connections. The original footprint was retained but completely redefined. Skylights, large windows, and voids now draw light deep into the home. The ground floor was raised to functional ceiling heights, creating usable zones for living, entertaining, and relaxing.
The final home feels like a retreat, and every decision, from tile choice to tapware, echoed the early mood boards. The layering of finishes, natural elements, and warm neutrals delivers a mood that’s both aspirational and grounded. It’s proof that mood boards can do more than guide a vision; they can guide the selection process and shape the soul of a home. With the brief being to create a slice of the Californian desert in NSW, mood boards have helped to make it possible!
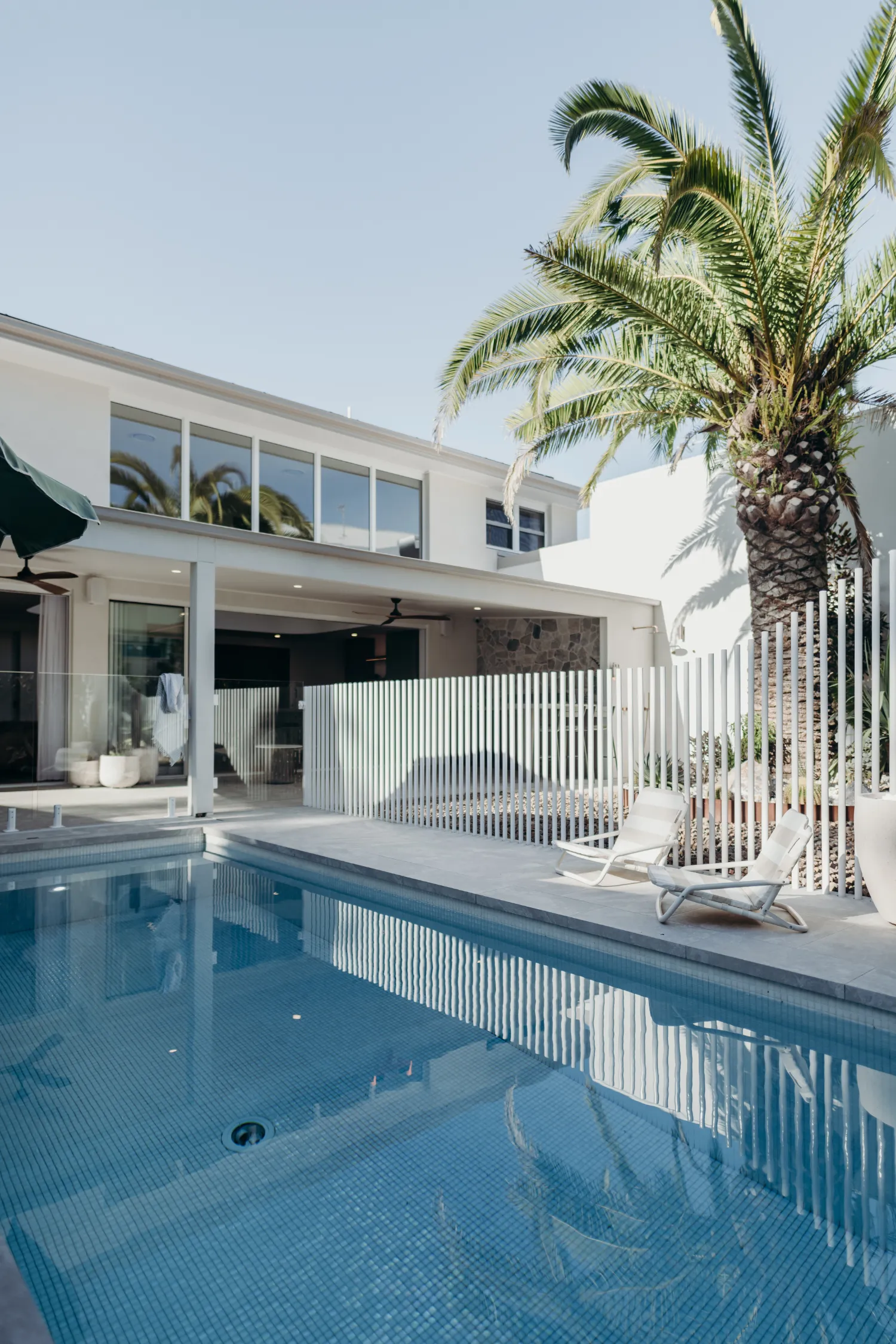

Feeling inspired to turn your vision into real life, just like La Quinta? Make your interior design ideas a reality through our mood board tool and Project Studio.

